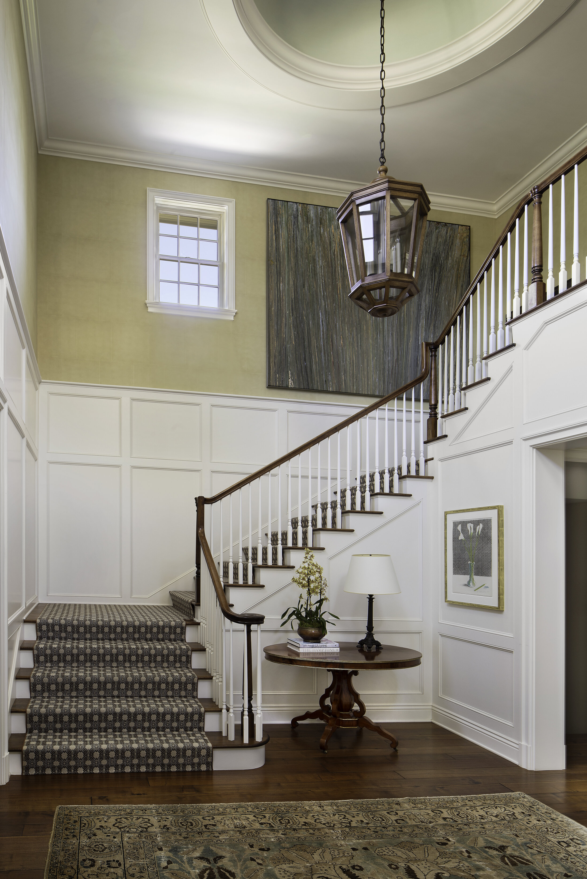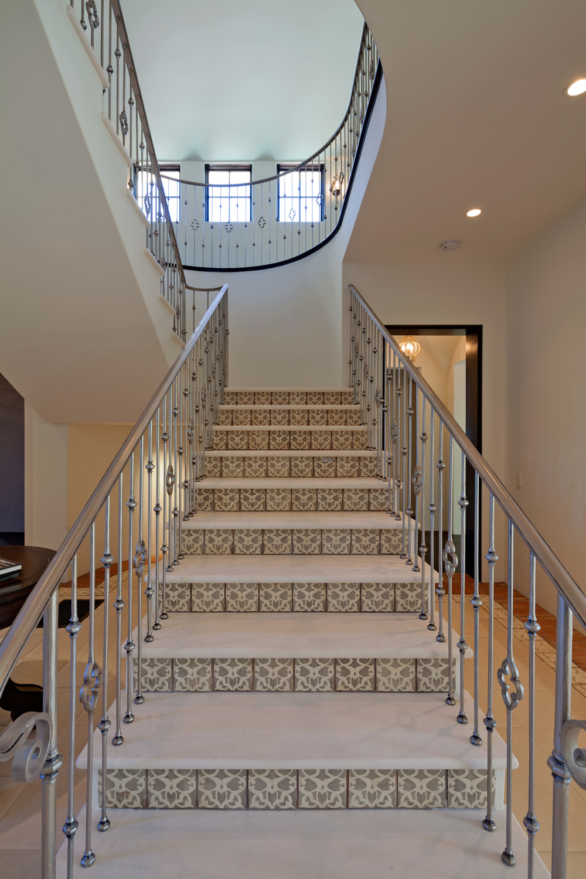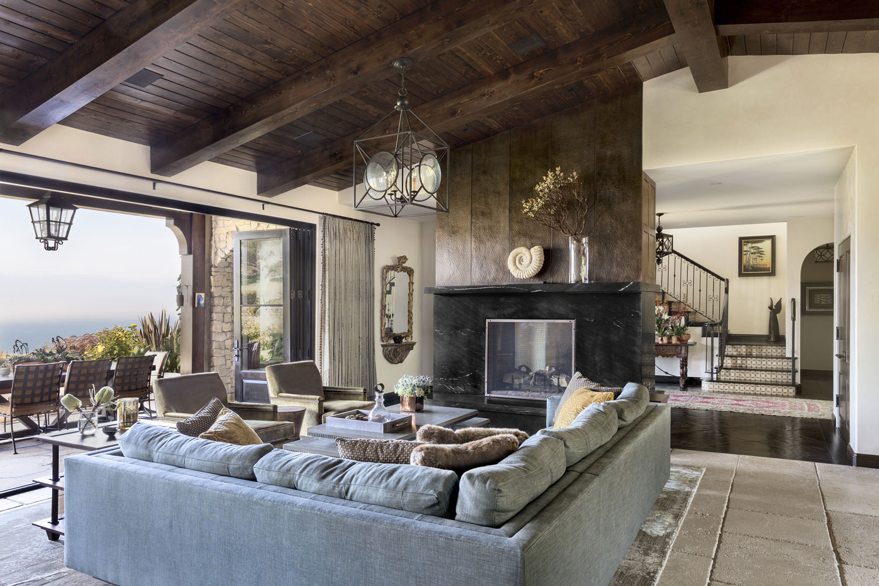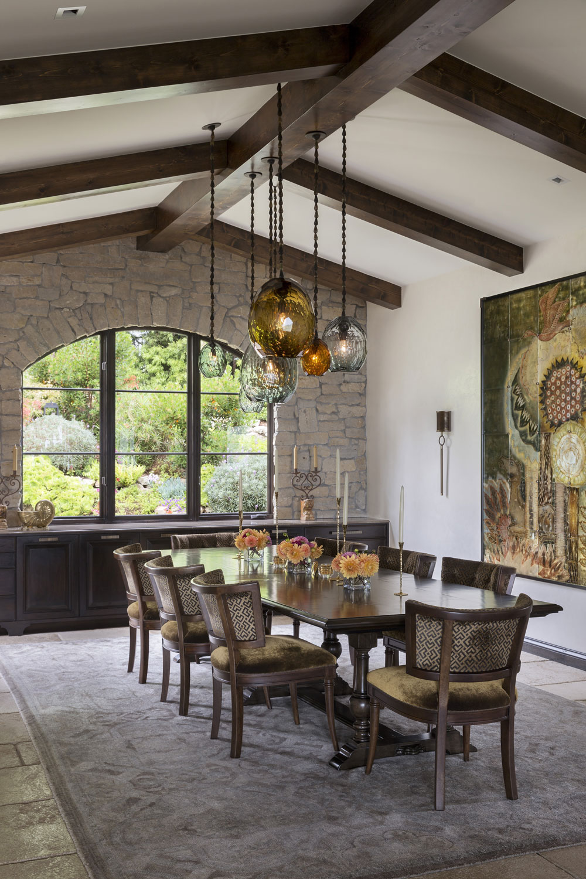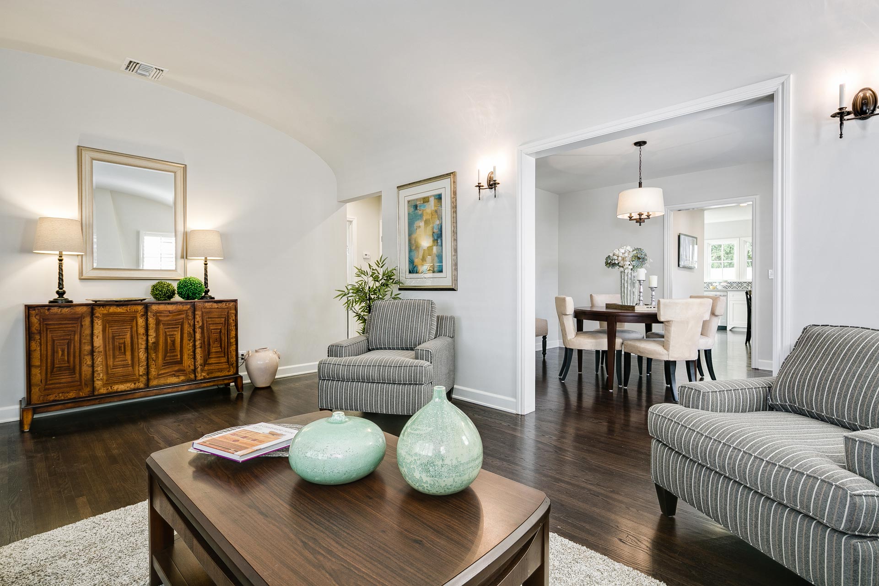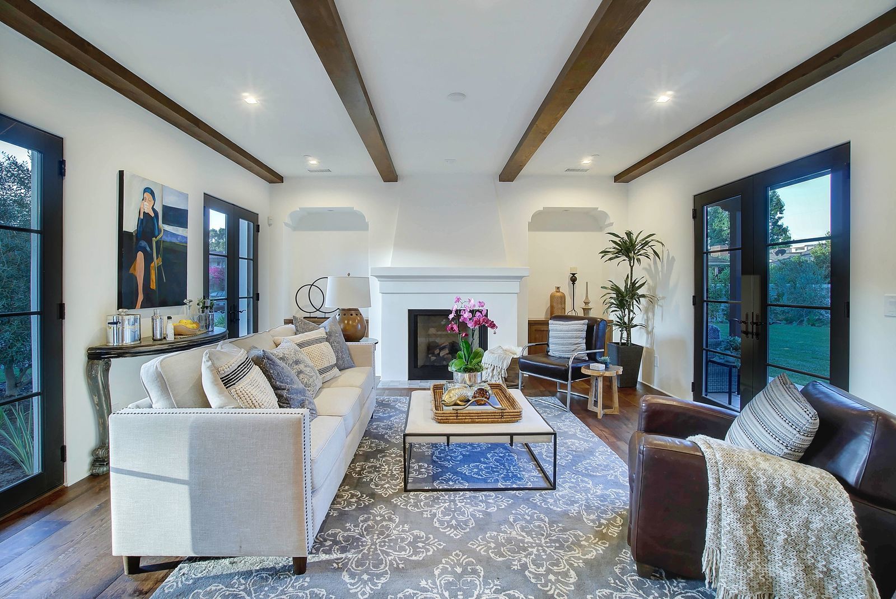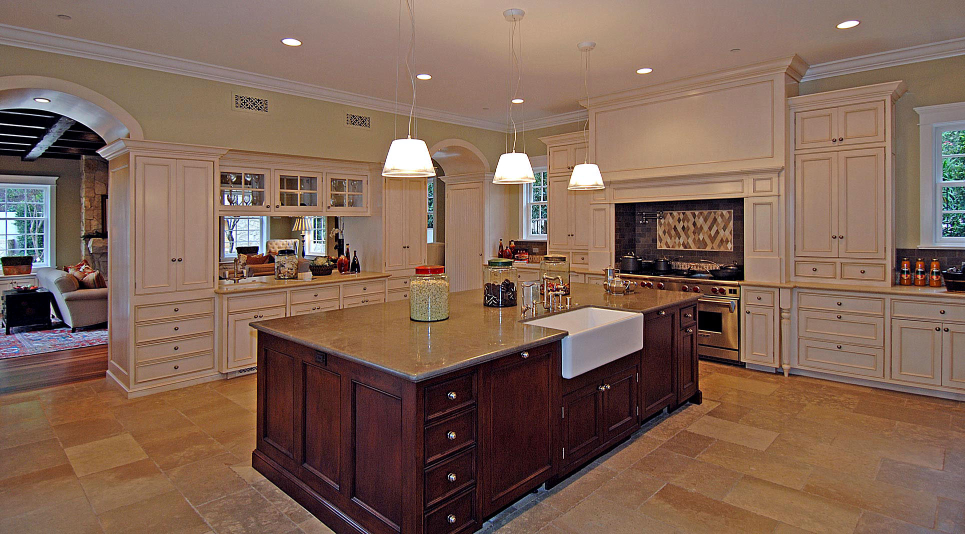Riviera Palisades Custom Residence
Situated on a lot overlooking the 18th fairway of the Riviera Palisades golf course, this sprawling 10,000 square foot new home is an exercise in refined elegance by renowned designer Michael Smith. The panelled foyer with its soaring ceiling welcomes guests and sets the tone of the house. Inventive moldings, paneled walls, coffered ceilings, and built-ins lend grace and character to its spaces. Architect Powell Dudley Frith, designed the floor plan for the home to include a formal living room, dining room, paneled study, parlor, family room kitchen, four bedrooms and movie theater. With expertly curated materials and finishes, this exceptional home effortlessly balances form, function and family living.
Guest House
This newly constructed Brentwood guest house was designed by LA architect, Ward Jewell. The charming cottage marries traditional farmhouse style with contemporary features. Its stone facade, operable shutters, rough-hewn exposed beams and shaker cabinetry bring traditional composition to the more modern open kitchen and living area. The retractable French doors open the interior to the exterior and provide an unobstructed view of the lush gardens. In a project this rich with architectural elements, unrelenting attention to detail is essential throughout the building process to ensure the architect's and the clients' collective vision is fully realized.
La Quinta
This Mission-inspired home commands its desert landscape. Located on an expansive property, this custom residence is expertly appointed with Spanish Colonial details. Ceilings are rich with stained wood beams and tongue-and-groove paneling. In order to give the illusion of height to the sizable kitchen, the ceiling is barrel-vaulted between the beams. With its deep eaves over the rear patio and large sliding doors, the home invites the indoors out. The rear facade is punctuated by a statuesque outdoor fireplace that can be enjoyed from the patio as well as from the pool. The materials throughout the house are top-tier and the artful construction does this striking home justice.
Palos Verdes Residence
This whole-house interior renovation posed structural challenges to give the home the flow and grace it needed. Relocating the stair from the center of the home allowed for a duel facing fireplace to take center stage in the new Foyer and Living Room. The collective vision of the owners and Interior Designer, Natalie Loggins, called for a rich blend of juxtaposing textures and materials like wood paneling, hammered metals and tumbled stone. Adding vaulted tongue and groove and beamed ceilings brought volume and character to the spaces while expansive patio openings with retractable doors opened the interiors to the ocean views.
Carmelo House
The restoration and renovation of this charming Tudor Revival home produced a true transformation. Bringing natural light to its once dark interiors was one goal of the project. Preserving the original barrel vaulted living room ceiling was another. Updating the kitchen to serve the way we live today was also high priority as was restoring the original fireplace and exterior detailing that give this home its personality. Succeeding on a project like this one requires the know-how to preserve what is best about a home's past and the skill to incorporate new elements seamlessly.
La Paz
Although newly constructed, this Spanish Revival designed by Carl Anders Troedsson perfectly complements the older homes built in this in prestigious southeast Pasadena neighborhood. While the materials and fine craftsmanship required the utmost attention to detail during construction, the elegant niches, decorative doorways, and period tile selections all speak to a bygone era without looking dated.
Boca House
Built in the Mandeville Canyon neighborhood of Los Angeles, this new residence is full of classic Colonial details. With its front porch columns, gabled facade and carriage house doors, the exterior of this home foreshadows the rich, traditional interiors within. The front foyer is paneled from floor to ceiling, a columned doorway leads to the formal living room with a beamed ceiling and classical fireplace. The traditional detailing continues throughout the house in the paneled study, coffered family room ceiling, abundant built-ins and pairs of French doors that lead to an expansive backyard and pool.







